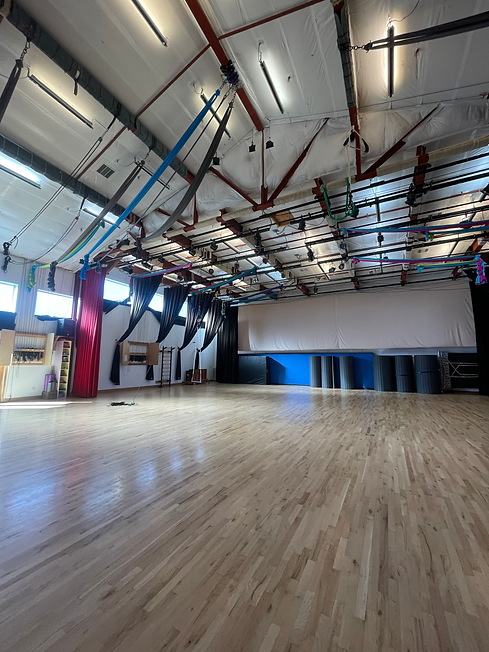At Boulder Circus Center
About the Space
information about BCC are obtained directly from their website

Boulder Circus Center
About the Space
Boulder Circus Center is a 10,000 sq ft training space located in North Boulder. Boulder Circus Center is located on a beautiful 5 acre parcel with a great western view of the foothills and beyond. The center houses 3 different studios as well as community spaces and technical areas.
The Rastelli Room
The Rastelli room is the largest of the studios at the BCC and will be divided into two areas to accommodate TOC:
The Theatre Area and The Aerial Corridor
The Theatre Area will host our single point trapeze and dance trapeze workshops.
The Aerial Corridor will host our dynamic trapeze workshops, double point static trapeze workshops, and duo trapeze workshops.
The Theatre Area:
-
Dimensions: 35’ x 60’ wide, 18’6” high
-
I-Beams: 8 steel I-beams each 34 feet long where hang-points can be located. Steel I-beams run front to back in the theatre area and are spaced 8’ on center.
The Aerial Corridor has the following specs:
-
Dimensions: 25’ x 60’ wide, sloping ceiling up to 27 feet high.
-
I-Beams: There are five steel I-beams for hang points: One center beam at 26’2” which must have beam clamps to hang from, 2 beams on either side at 23’2” and two on the outside at 20’6”.
-
Other: This side has a mirrored wall that is 40’ wide by 9’ high


The Trixie Room
The Trixie Room is the medium sized upstairs studio at the BCC. It has a sprung oak floor with ample lighting. The Trixie room will host many of our dance trapeze workshops.
The Trixie Room:
-
Dimensions: 25’ x 31’ wide, 14-16’ high
-
14 Aerial Points – 7 at 14′, 7 at 16′
-
Mirrors cover half of one of the walls